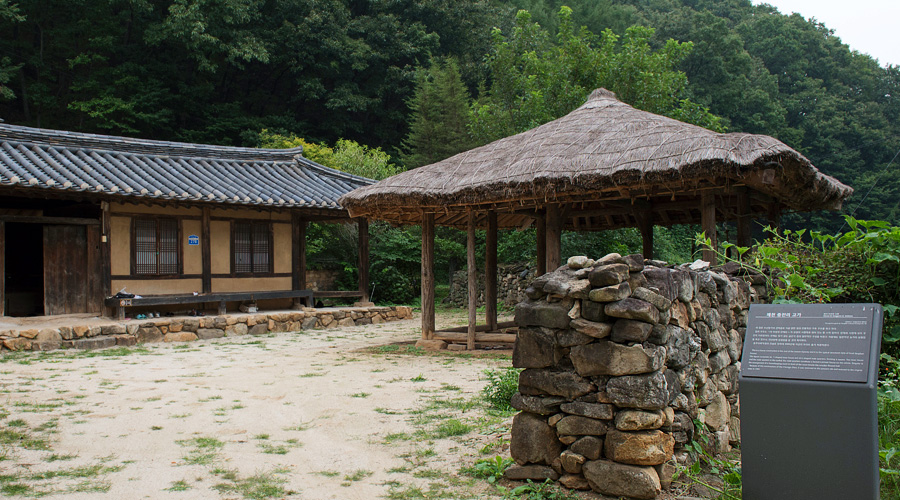Geumsung Jungjeong-li Goga
Geumsung Jungjeong-li Goga

This house have penetralia which is shaped 'ㄱ‘ and the man's part of the house which is shaped 'ㄴ’ and this house was established in the middle of the 19th century. The master of this house was rich farmer. Penetralia is made of Ujingak roof which is made of tiles and the man's part of the house was originally thatched house.
Two structures were established by Namogidung and Napdori and these are 3-ryang constitution and do not have Twe in the front and behind. Plane of penetralia is based on a general style of Gobeunja house without Twe, and the man's part of the house (Sarangchae) is based on the plane structure of Sarangchae of general farm house where the living quarter is placed in the front of opposite room. This is unique. At the gate, Naewedam was installed and you cannot see the courtyard directly but you should turn your body to enter the inner house and this is a unique style of Korea.
Courtyard and Sarang yard are separated by fence and only through gate but these are connected. For convenience, JJok gate was installed.